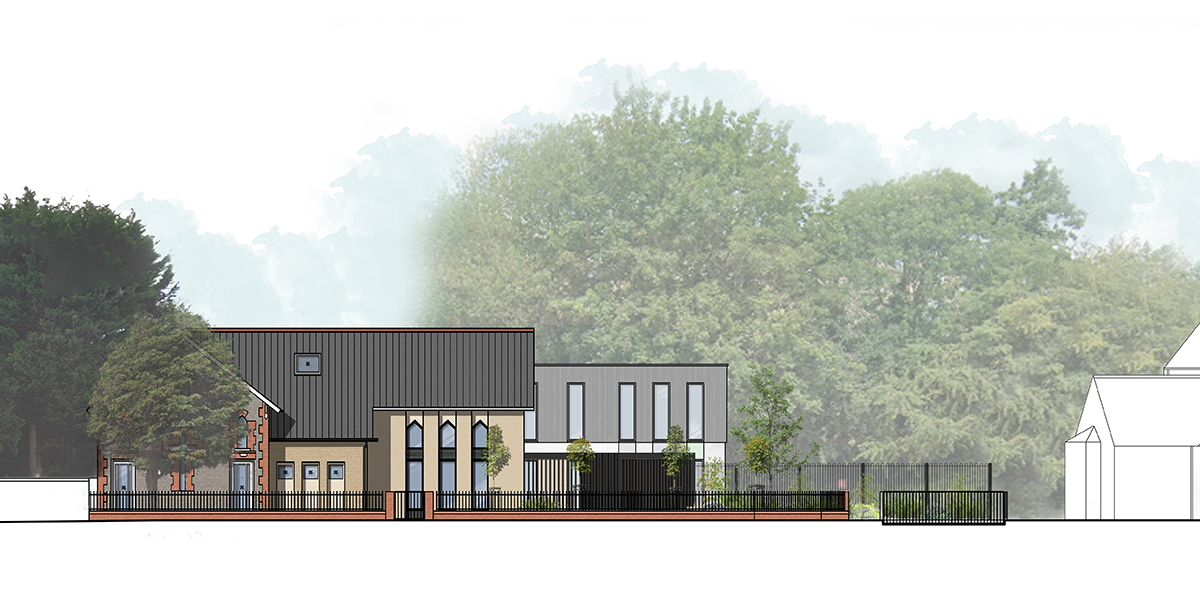Octavia House School
Great Baddow
About This Project
Permission was secured for a former church, located within Great Baddow Conservation Area, to be altered so that it could accommodate a therapeutic special needs school. Works proposed included extensions with a glazed link, alterations to the front elevation, alterations to the car parking area to include the provision of a multi-use games area and the provision of a new feature entrance canopy. The planning officer concluded that the proposals would be sympathetic to the context and would cause no adverse impacts to the character and appearance of the Conservation Area or affect the setting of the adjacent listed buildings. The school is now operational and accommodates pupils predominantly between 5 and 11 years of age and employs around 18 staff.
Image Credit:
Scene Architects




